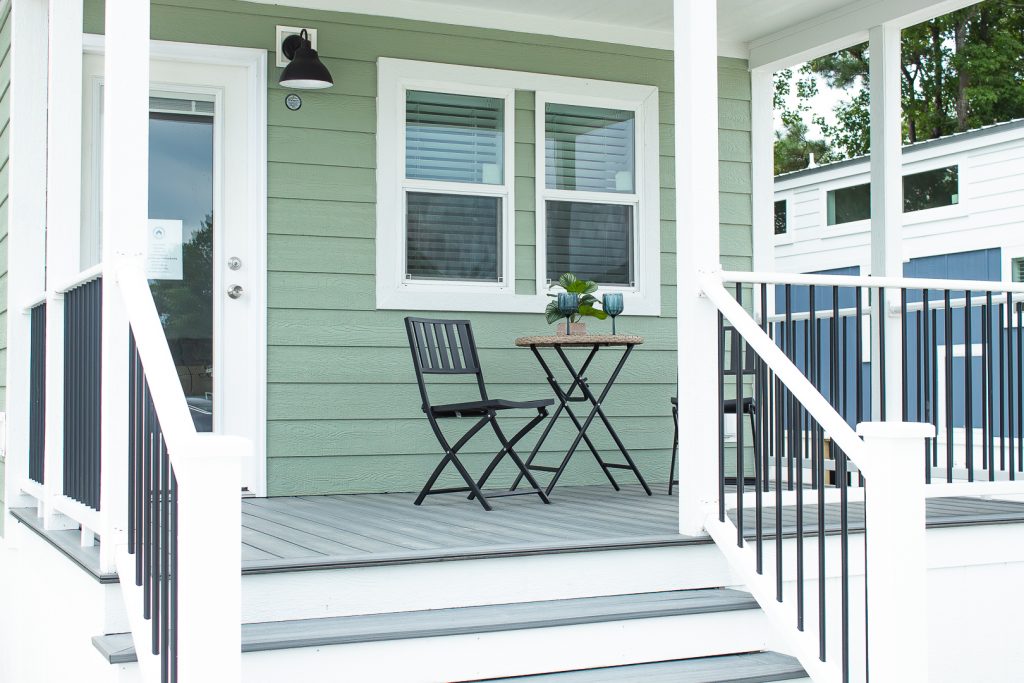
Interior
- 96” sidewalls with vaulted ceiling and stack windows
- 5-panel interior passage and pocket doors
- Tape and textured walls throughout with square-cased window trim
- 2” white faux blinds throughout (except stack windows)
- 4” recessed LED lighting throughout
Kitchen
- Stainless steel refrigerator with ice maker
- Solid Surface countertops with self edge
- Residential-grade kitchen faucet
- Shaker-style cabinet doors with cove molding on overheads
- Residential-style cabinet door knobs
- Soft-close drawers and cabinet doors
- Stainless steel kitchen sink and Gas Stove
Bathroom
- Dumawall Shower with Glass Enclosure shower stall; 54” or 60” tub or shower (per plan)
- Solid Surface countertops
- Oval white drop-in lavatory sink
- Residential-grade bathroom faucet and tub diverter with shower head
- Satin towel bar and tissue holder
Exterior
- Deluxe front wall elevation with window selections
- Smart siding with OSB wood and wrap
- Metal roof
- Exterior lights at each door
- Front eave overhang
- Exterior GFI receptacle
Utilities & Electrical
- 20-gallon fast recovery electric water heater with pan and exterior door
- Pre-wire for TV and phone in living room & bedroom
- PEX waterlines with low point drain
- U.L. approved electrical devices throughout
- Easy-touch rocker light switches
Construction
- Full 10” I-beam chassis construction
- Detachable hitch from main chassis
- Woven simplex underbelly material
- 2” x 4” sidewalls, 16” O.C.
- Pre-engineered scissor trusses, 16” O.C.
- RVIA / ANSI 119.5 approved


