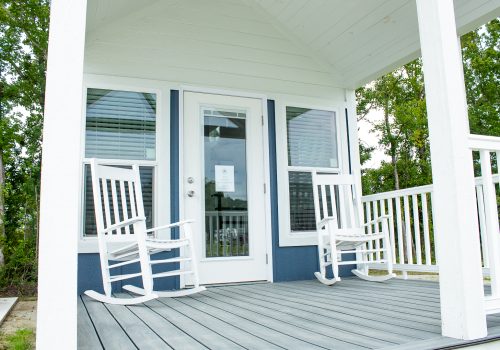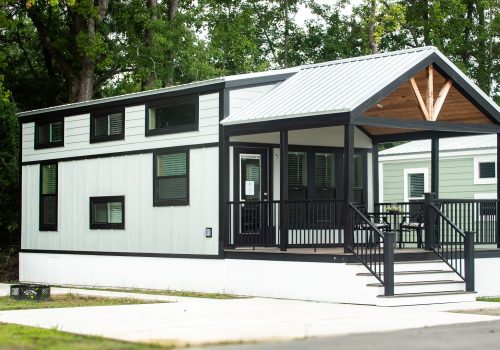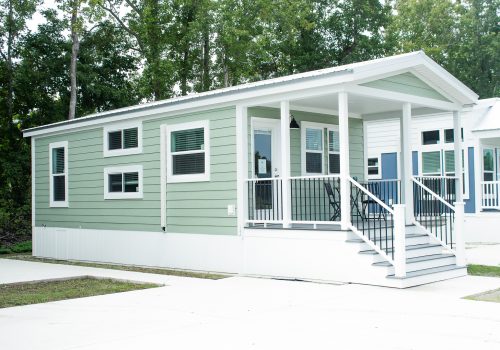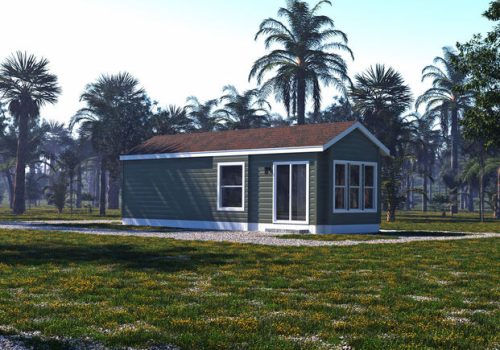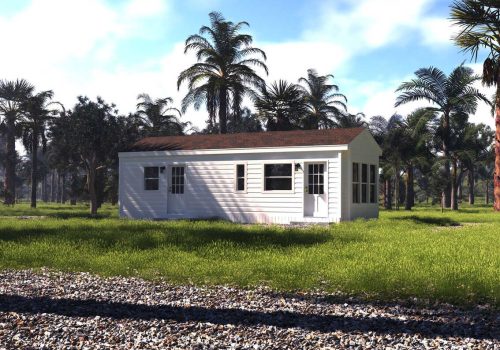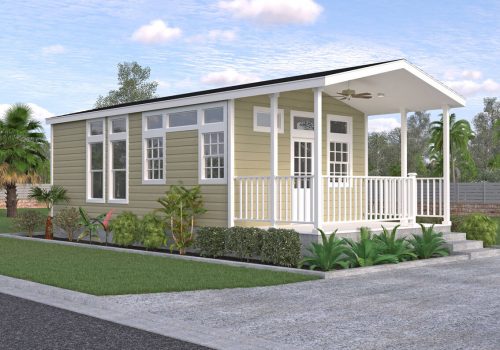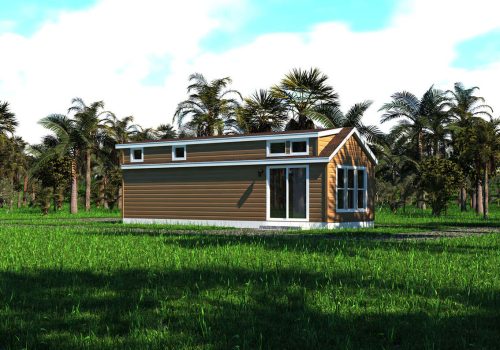More Than What’s On Site—Discover Every Floor Plan We Offer
While our on-site inventory at The Lakes gives you a hands-on look at a few favorites, we offer a full range of Carolina Park Model layouts ready to order. Whether you’re looking for a cozy one-bedroom, extra loft space, or an open-concept design with room to breathe, we’ve got a plan to fit your lifestyle.
All of our homes are built to ANSI A119.5 standards and designed for year-round comfort—so no matter which layout you choose, you’re getting quality you can feel and craftsmanship you can trust.
Take a look around. Your perfect fit might be right here.
From cozy one-bedrooms to lofted layouts and open-concept designs, we offer a full range of Carolina Park Model floor plans—all built to ANSI standards and ready for year-round living. Your perfect fit could be just a click away..
1 bedroom, 1 bathroom, 399 Sq Ft + loft
A cozy, one-bedroom (+ bunk) park model with an open layout, vaulted ceilings, full-size kitchen features, timeless design, and quality finishes—perfect for full-time vacation living.
2 bedroom, 1 bathroom, 395 sq ft + loft
A bright and open two-bedroom park model with vaulted ceilings, modern finishes, and a smart layout that maximizes space—ideal for full-time vacation living.
2 bedroom, 1 bathroom, 395 sq ft
A bright, two-bedroom park model with a spacious layout, tall windows, and cozy atmosphere—ideal for easy leisure living or a second home.
1 bedroom, 1 bathroom, 381 sq ft
This 381 sq ft one-bedroom model features a bright living room, full kitchen with dining area, ample built-in storage, and a spacious bath—ideal for efficient, comfortable living.
1 bedroom, 1 bathroom, 385 Sq Ft
This 385 sq ft, one-bedroom park model offers a dedicated dining area, full kitchen with pantry, spacious bedroom with built-in storage, and a cozy living room with an entertainment center.
1 bedroom, 1 bathroom, 406 sq ft
A smartly designed one-bedroom park model featuring a full kitchen, spacious living area, walk-in closet, and large front porch—perfect for relaxed, efficient living in a compact footprint.
1 bedroom, 1 bathroom, 386 sq ft + loft
This one-bedroom park model features an open living area with an entertainment center and fireplace, a full kitchen with pantry, and a spacious loft—perfect for guests, storage, or extra living space.



